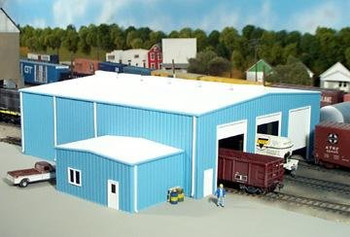Description
This Pikestuff Diamond Tool & Engineering building kit is designed with cut lines on the back side of the walls so that door and window locations are optional. Kit includes doors, windows, signs, building foundation (not shown) and down spouts. The Pikestuff Extension Kit is also available to increase the length of this structure to fit your needs. Footprint - 8 3/8 w x 5 1/2 d. Color: Blue.
Made in the USA
Includes: 1 - HO scale building kit and instructions.
Note: This building kit requires assembly. Glue and scenery not included.






